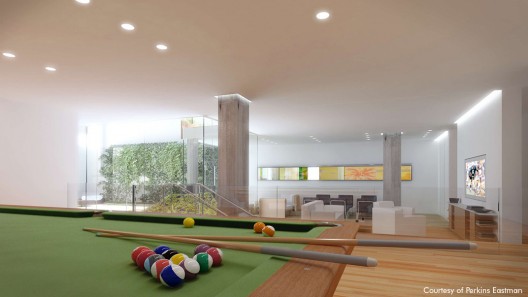 303 East 33rd Street, the first green development in the Murray Hill neighborhood of Manhattan, is designed by top ranked green architecture and design firm Perkins Eastman. The LEED Certified development is a 12-story, 165,00 sf building defined as a series of single attached buildings facing the street alternating in height.
303 East 33rd Street, the first green development in the Murray Hill neighborhood of Manhattan, is designed by top ranked green architecture and design firm Perkins Eastman. The LEED Certified development is a 12-story, 165,00 sf building defined as a series of single attached buildings facing the street alternating in height.BUILDING PROGRAM:
The interior of the building comprises 128 studio, one-, two-, and three-bedroom homes in a variety of layouts as well as a three-bedroom, four-bathroom triplex penthouse.

Additional amenities include a fully-equipped fitness center, media lounge with pool table, a children’s playroom, and full-service concierge.


A landscaped roof-top, with a total of 1,700 sf of outdoor space, takes advantage of distinctive urban views.

DESIGN CONCEPT:

"A highly energy efficient envelope -exceeding the thermal requirements of New York City code-comprising brick piers, terraces, balconies, and large expanses of glass fracture the architectural repetition, heightening the concept of an ensemble of buildings rather than a single development."

"Using rapidly renewable materials and low-VOC finishes, a contemporary interior space is created that engages the residents to participate in a more sustainable lifestyle. Each unit is equipped with electrical sub-meters allowing the tenants to monitor their electrical use and manage their personal consumption. To discourage automobile use, the development purposely omitted a parking garage from the design and instead chose to offer parking discounts in an adjacent venue for hybrid vehicles."
"The roof-top design limits the use of potable water for landscaping, employing a variety of indigenous, drought tolerant plants to create an outdoor oasis for the residents."
Source: ArchDaily



















































